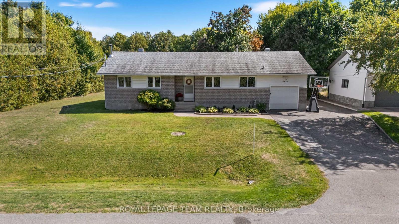
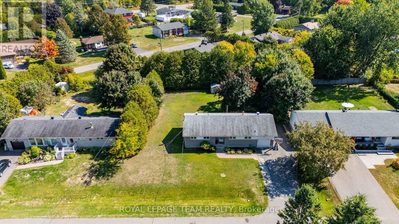
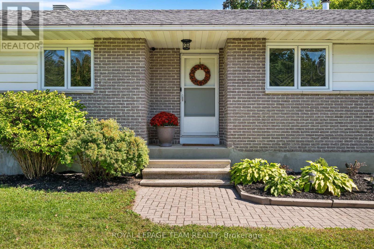
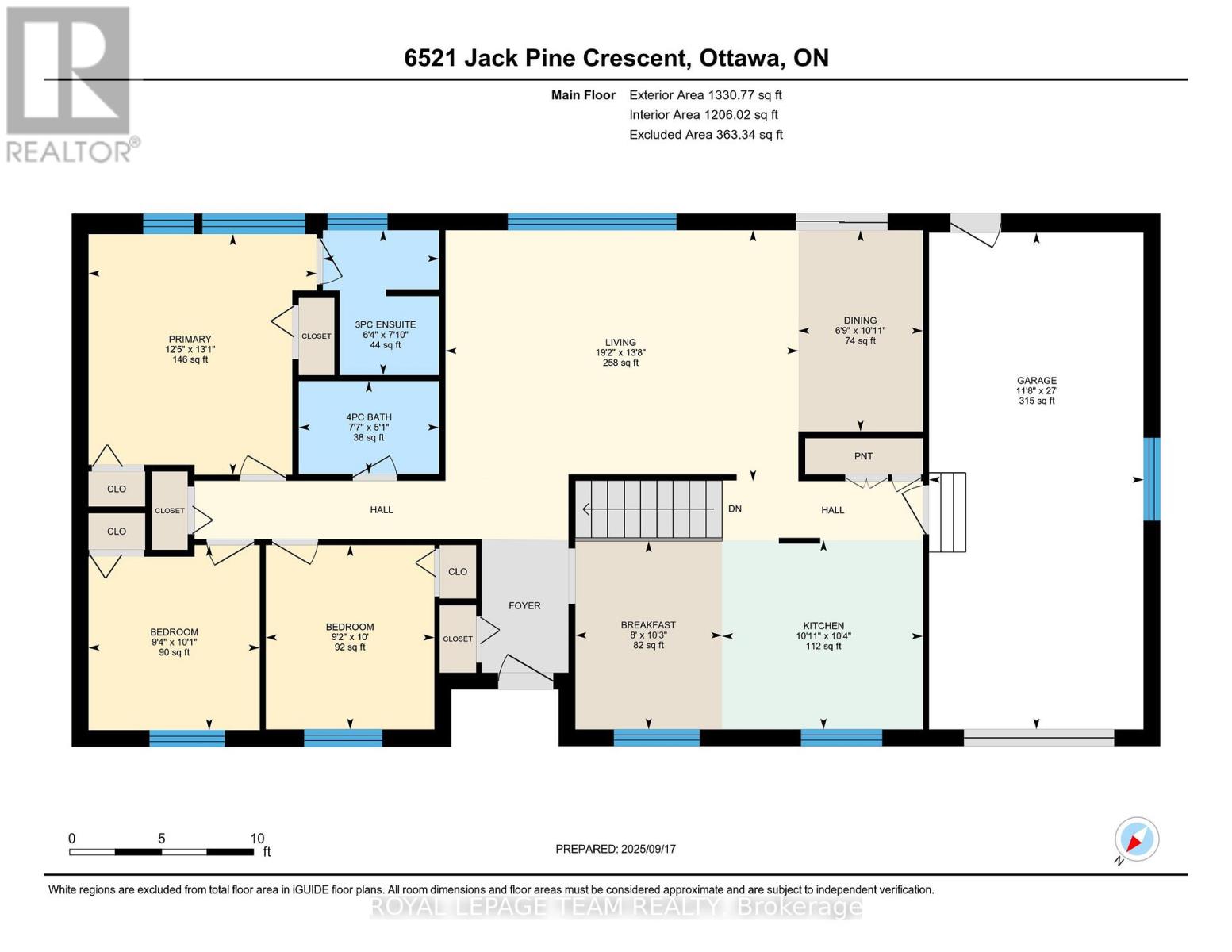
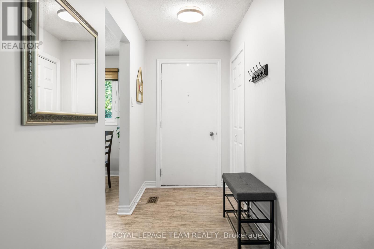
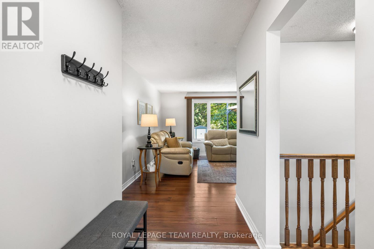
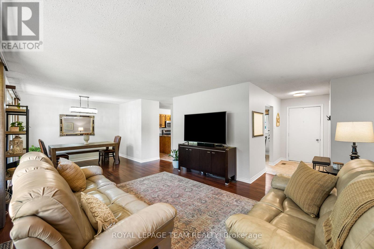
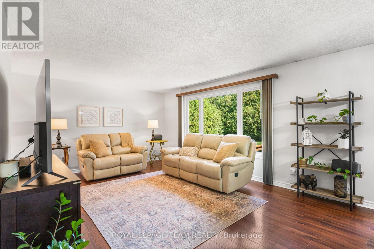
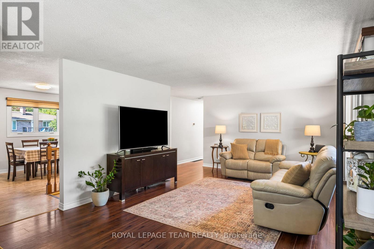
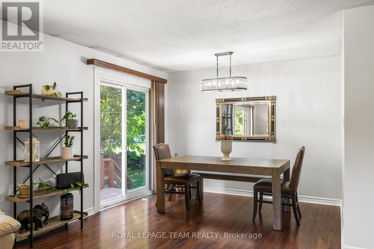
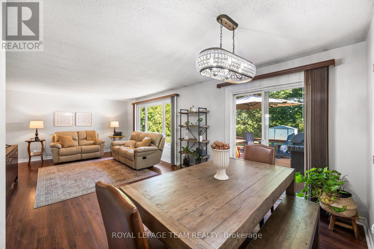
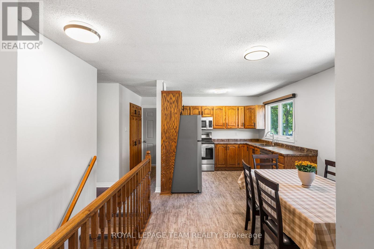
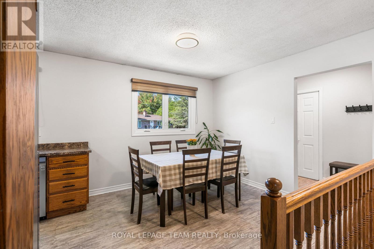
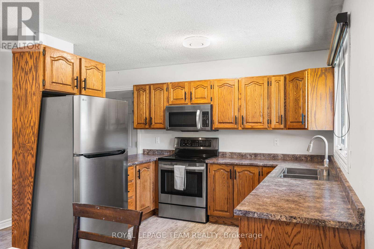
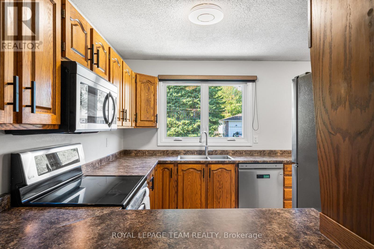
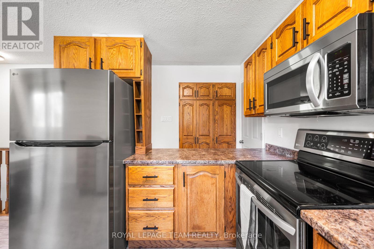
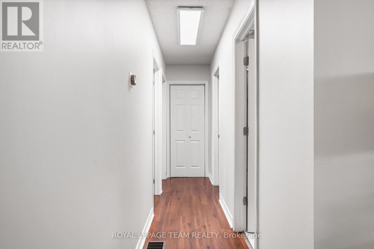
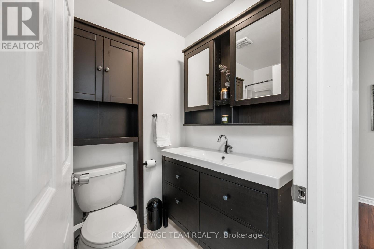
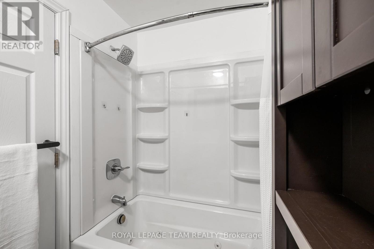
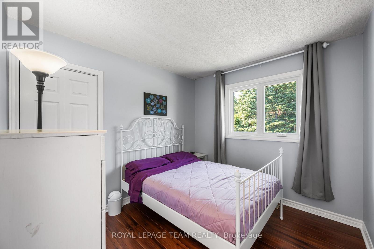
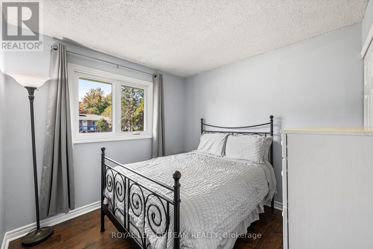
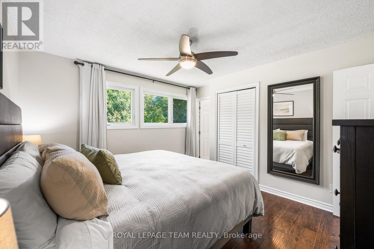
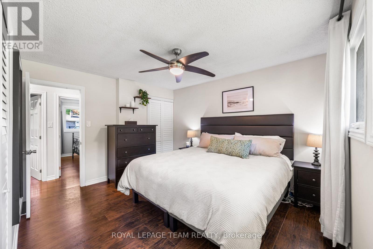
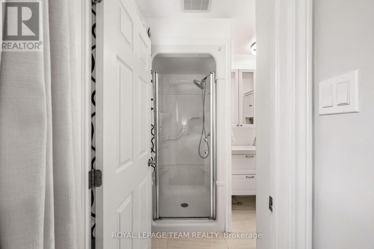
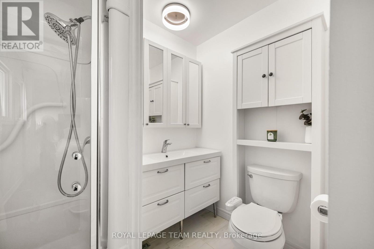
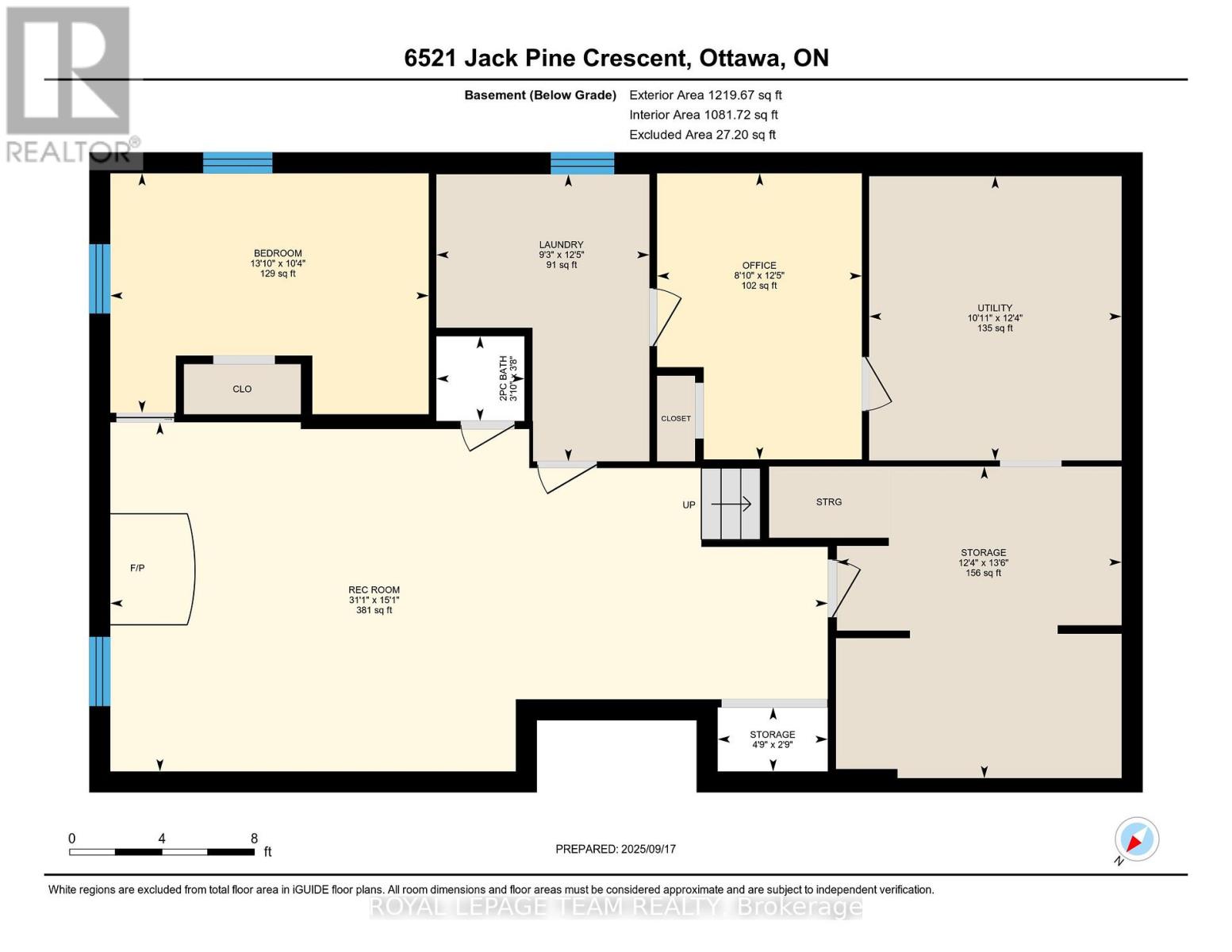
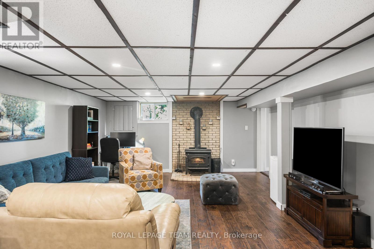
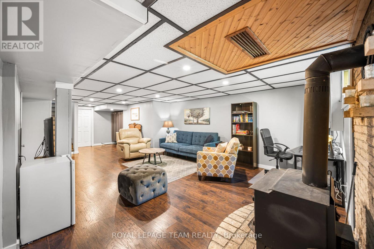
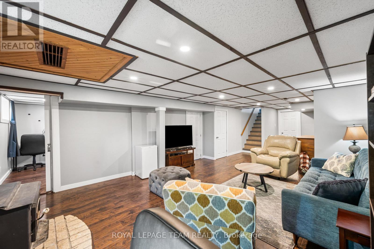
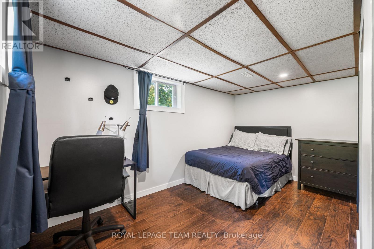
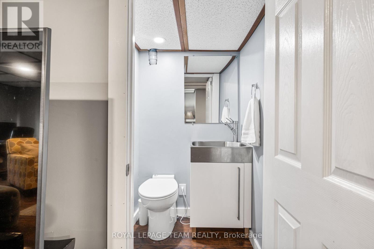
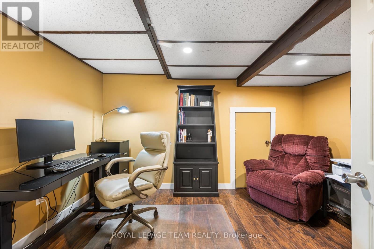
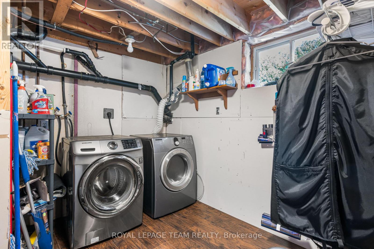
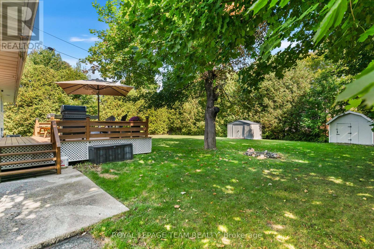
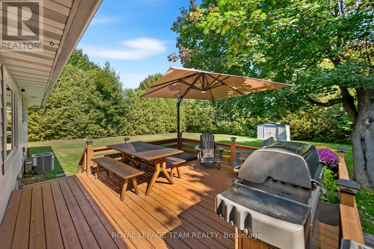
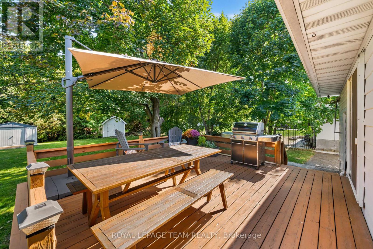
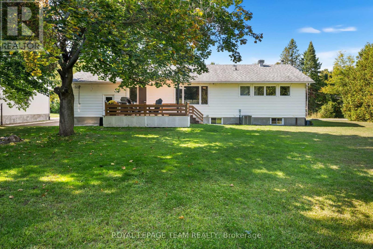
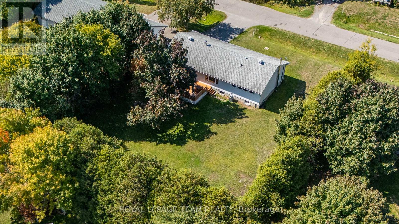
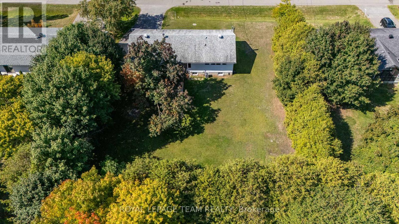
Welcome to this beautifully maintained bungalow located in the desirable community of Greely. Offering 3 spacious bedrooms and 2 full bathrooms above grade, this home features a primary suite complete with a private ensuite and two double closets for ample storage. The heart of the home is the open-concept kitchen, equipped with stainless steel appliances, pantry cupboards, and plenty of counter space ideal for everyday cooking and entertaining. The adjoining living and dining areas offer a warm, welcoming space with direct access to the rear deck, perfect for outdoor dining or relaxation. The attached garage with inside entry ensures added convenience. Downstairs, the fully finished basement offers excellent additional living space with a large rec room, 4th bedroom, 2-piece bathroom, a home office, and generous storage space. Step outside to a large, private backyard surrounded by mature trees, providing a peaceful retreat and natural privacy from neighbours. This home combines comfort, functionality, and space perfect for families or anyone seeking the best of suburban living. *Don't miss the 360 iGuide tour. Updates & Maintenance: Roof (approx. 2012), Furnace (2016), Additional insulation (2022), Water pump (2022), Air conditioner (2024), Chimney cleaned (Fall 2024), Septic tank serviced (Summer 2024), Water softener (2025). 24 hours irrevocable on all offers. (id:19004)
This REALTOR.ca listing content is owned and licensed by REALTOR® members of The Canadian Real Estate Association.