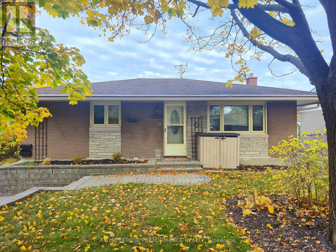
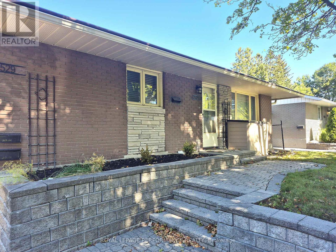
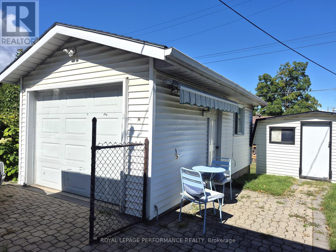
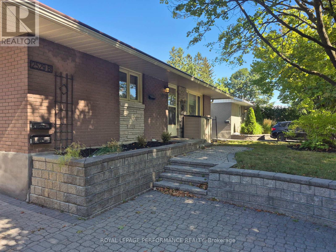
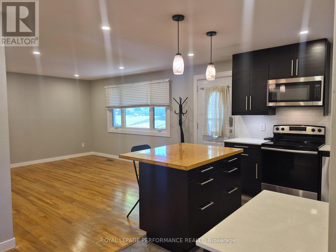
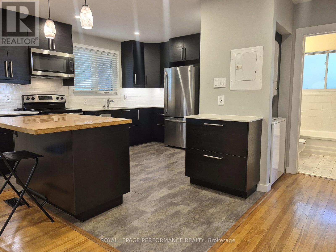
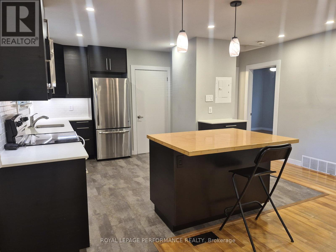
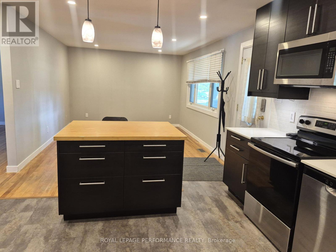
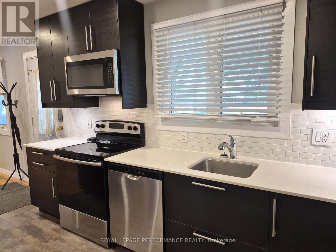
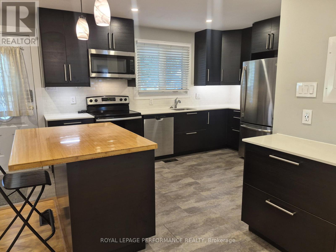
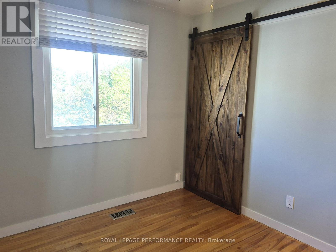
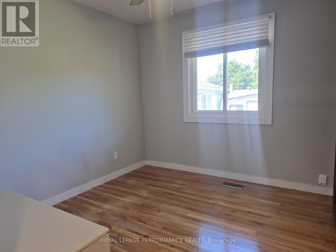
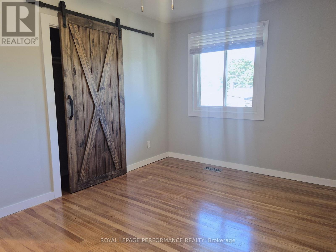
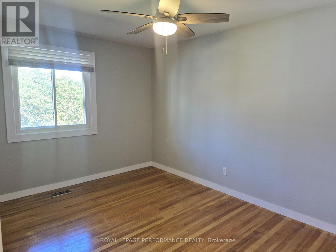
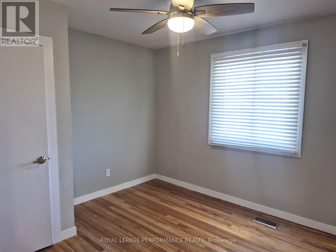
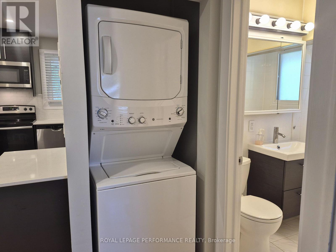
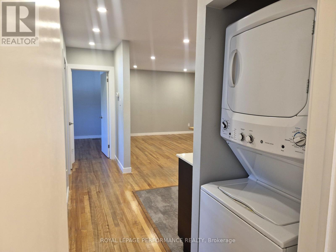
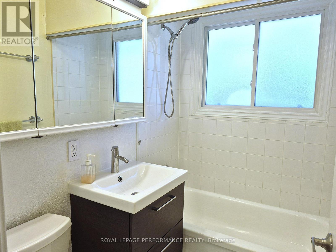
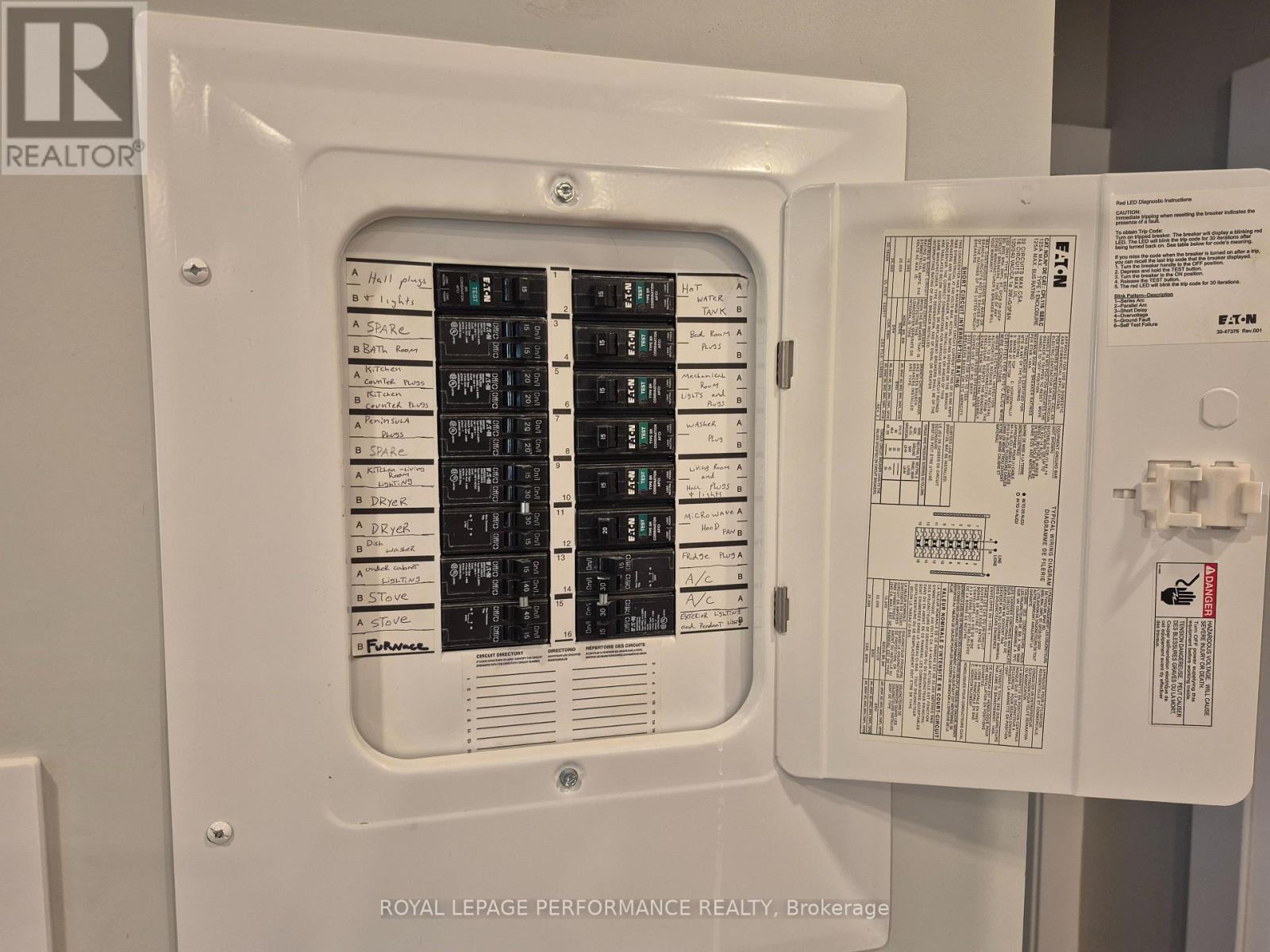
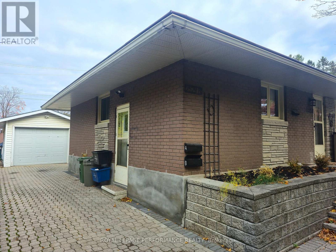
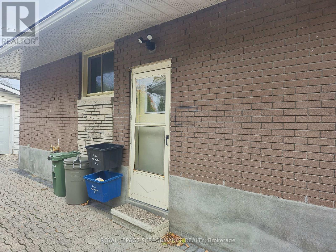
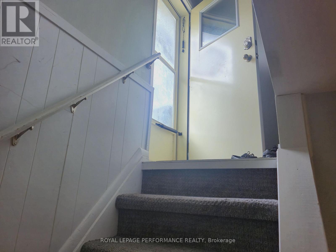
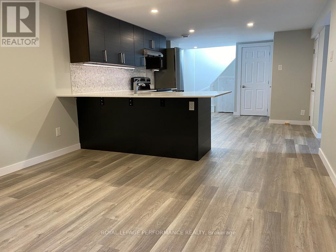
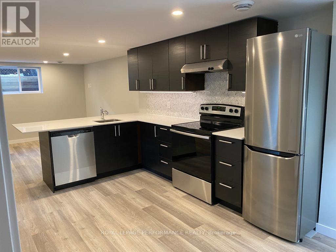
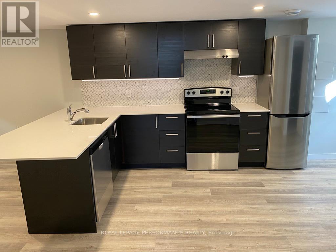
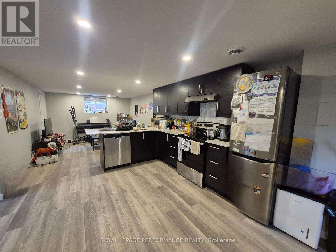
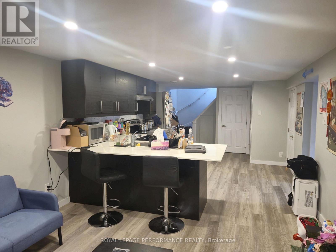
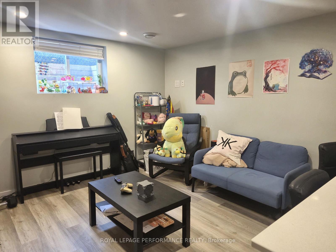
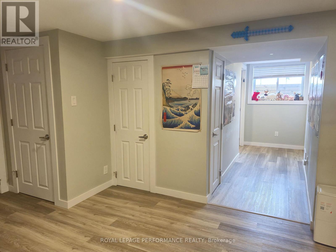
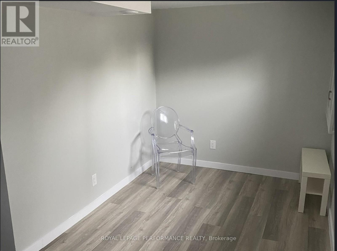
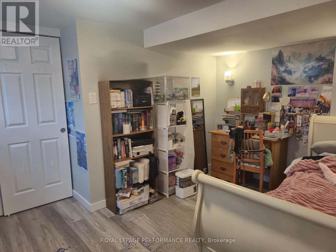
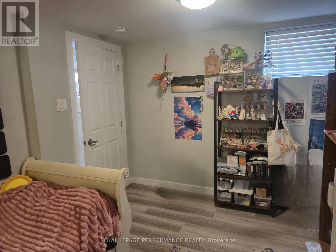
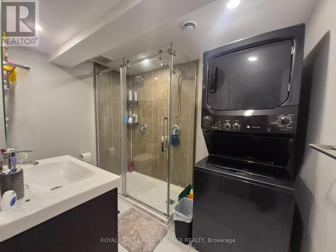
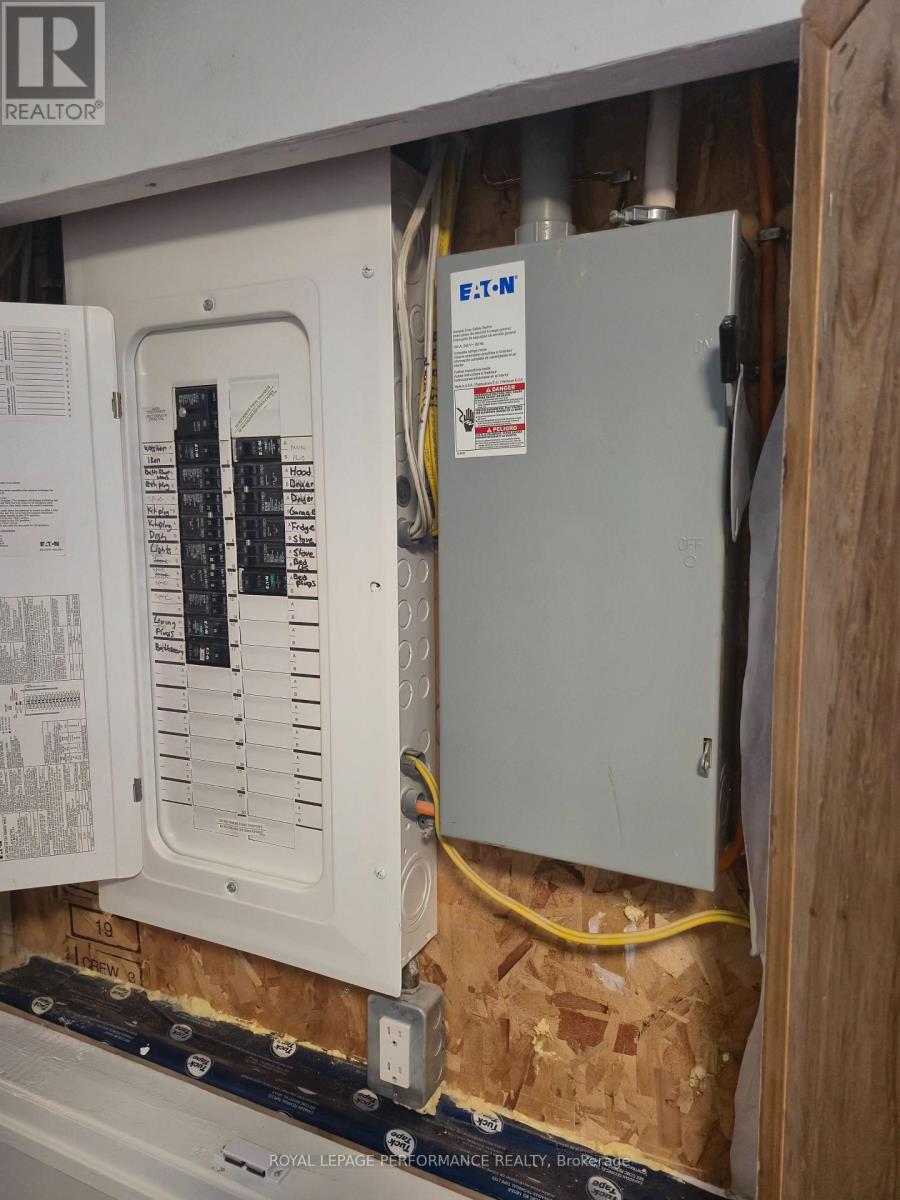
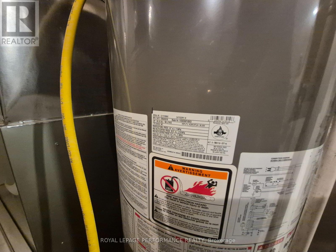
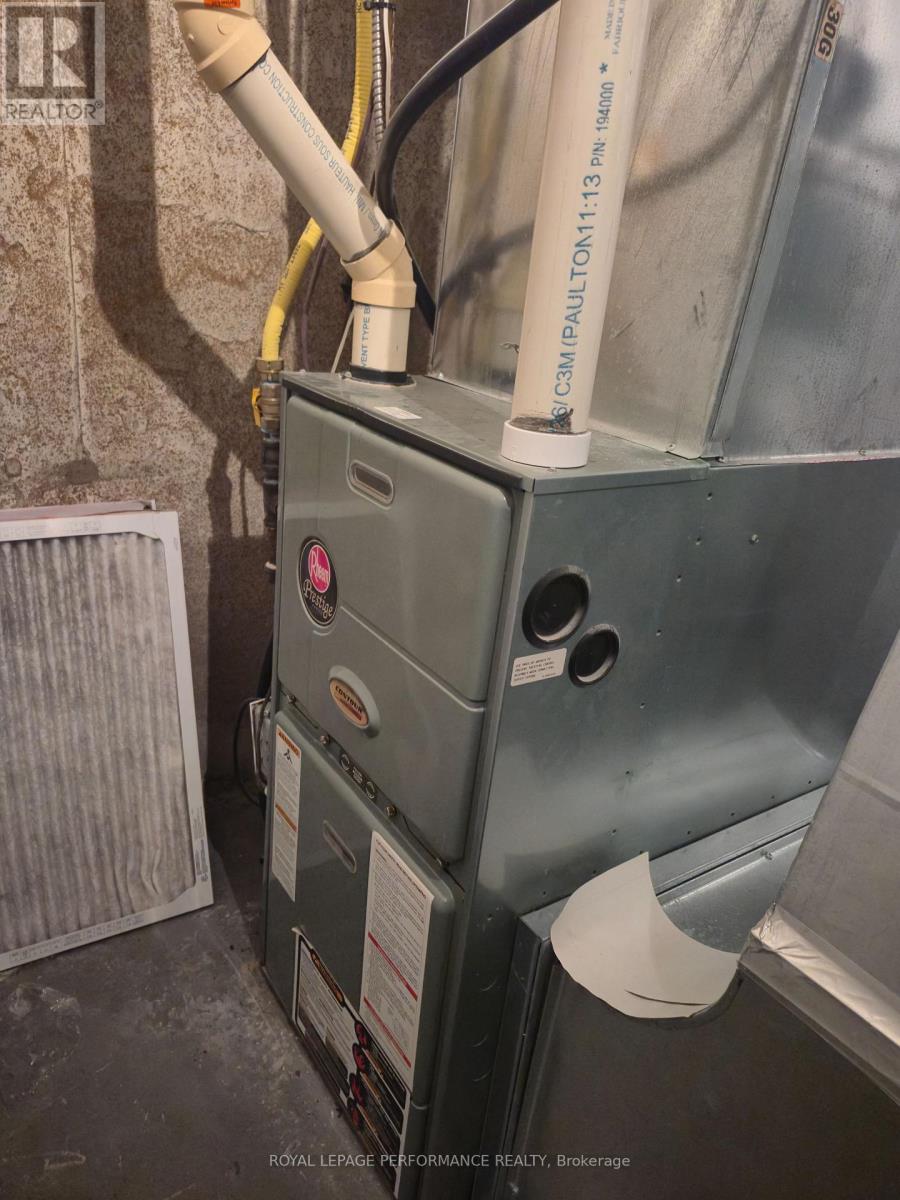
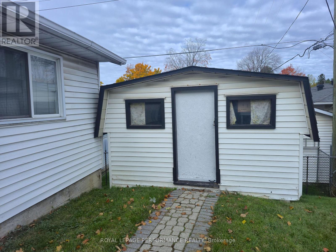
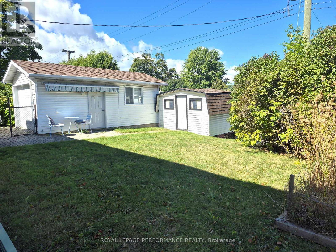
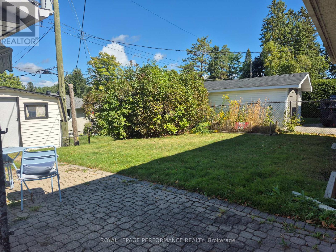
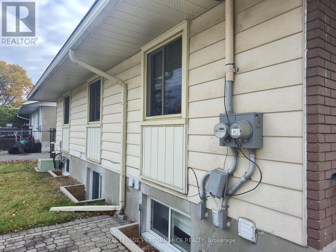
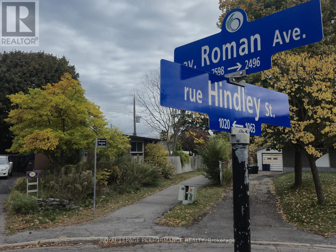
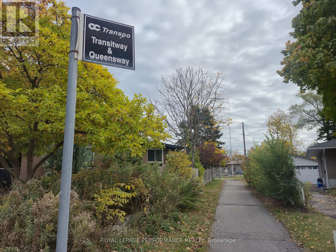
An ideal opportunity for those seeking a home with built-in income support or a fully turnkey investment. This beautifully maintained all-brick bungalow has been thoughtfully modernized to include two distinct, self-contained suites-each with its own hydro meter, private entrance and laundry. The 3 bedroom upper level with a fully renovated Kitchen, boasts hardwood floors and barndoor closets(This level was rented until Oct/2025 for 2400/mnth) (Now vacant) The 2 bedroom lower level is a legal secondary dwelling unit, completed with full permits, fully renovated kitchen, plenty of storage and is also carpet free. Both units have been carefully maintained and attract dependable tenants. The lower unit is currently occupied by a responsible tenant @ 1950/month +Hydro. The property provides ample parking on a stonework expanded driveway. A detached garage, a spacious greenspace yard and storage shed, amplify what this home has to offer. Excellent curb appeal and quality updates throughout make this property a solid long-term hold or owner-occupied opportunity. Steps away from from Queensway Transit and upcoming LRT, a short walk to schools and moments from all the amenities Carling has to offer. This home has received all Permits creating a legal Accessory Apartment in the lower level and has an ESA approved. (id:19004)
This REALTOR.ca listing content is owned and licensed by REALTOR® members of The Canadian Real Estate Association.