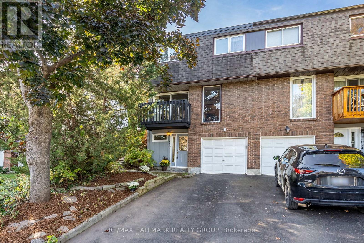
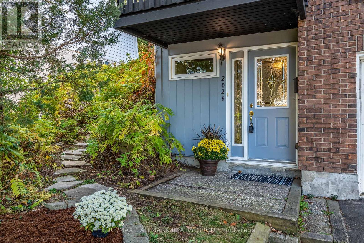
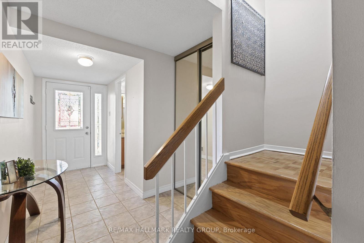
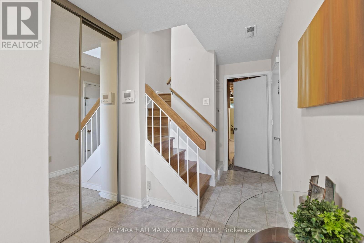
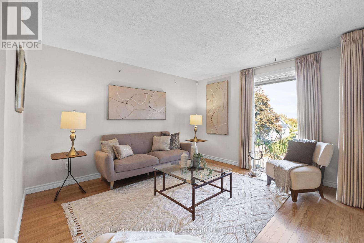
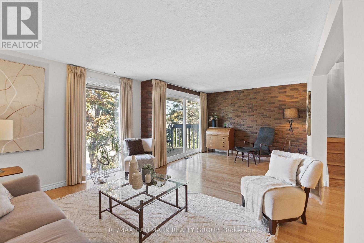
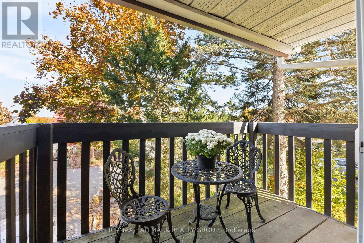
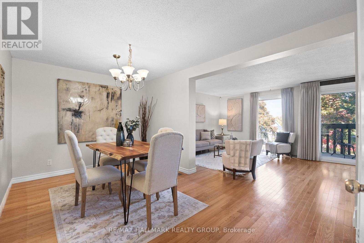
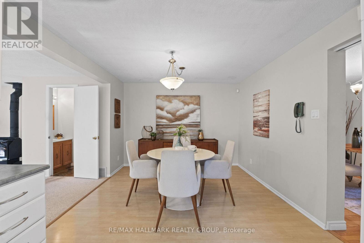
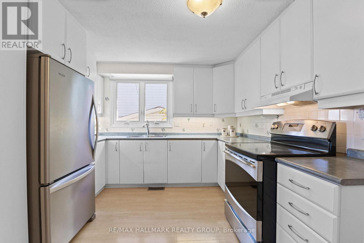
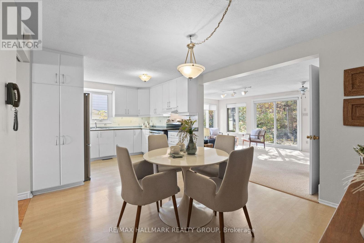
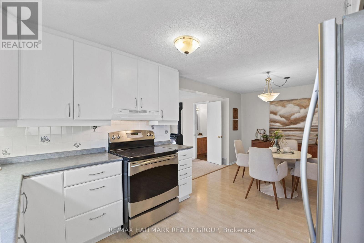
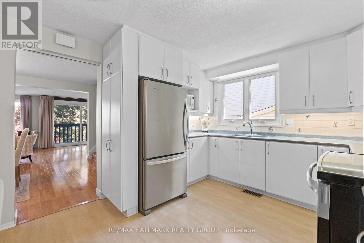
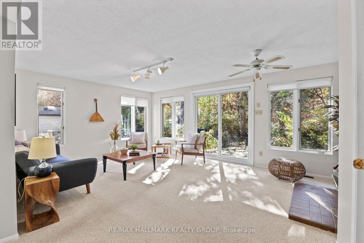
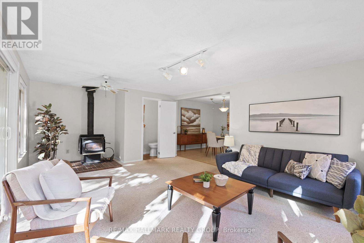
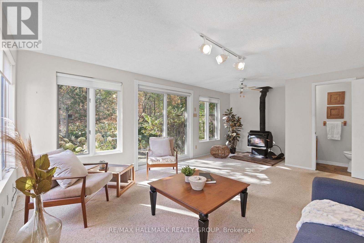
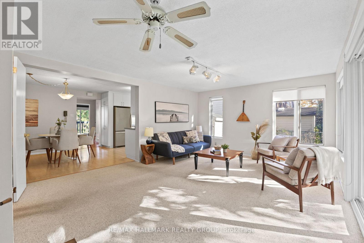
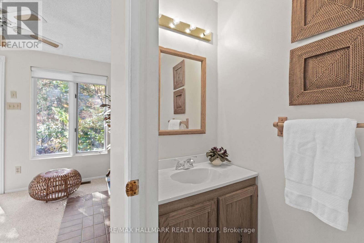
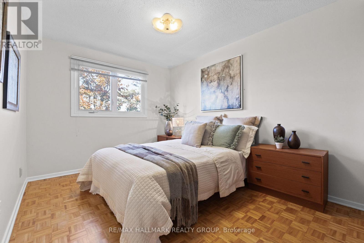
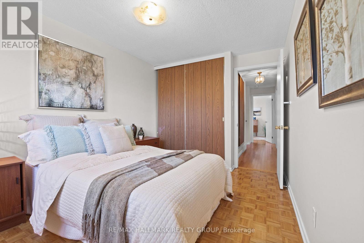
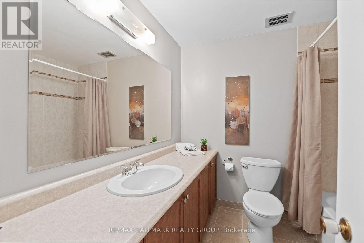
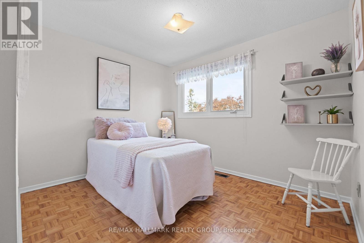
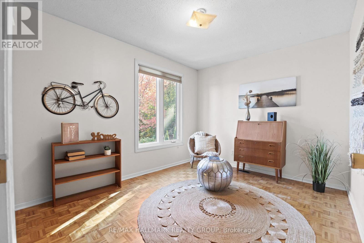
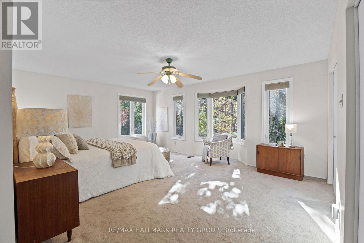
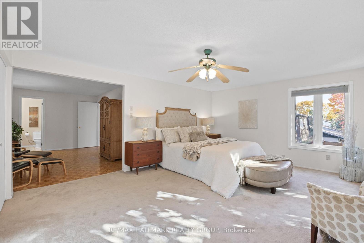
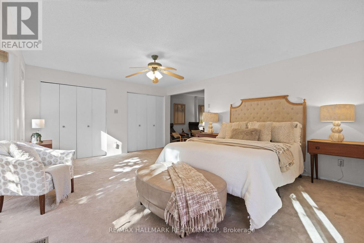
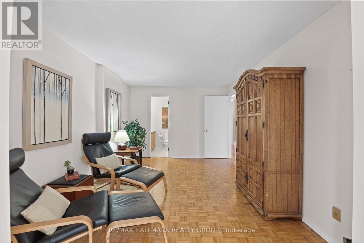
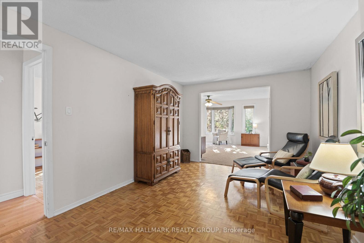
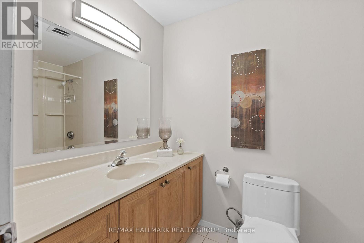
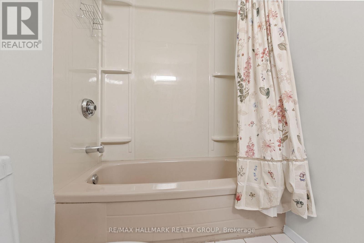
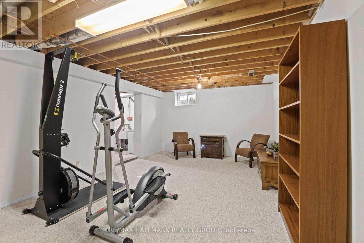
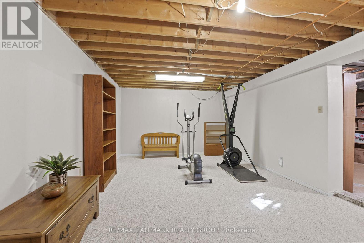
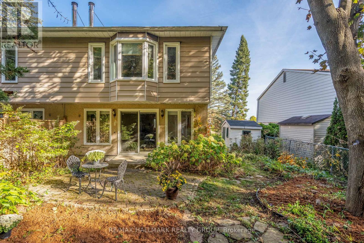
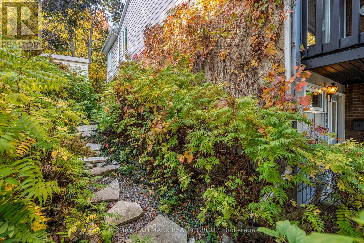
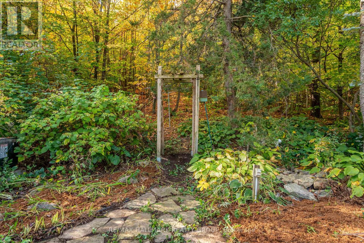
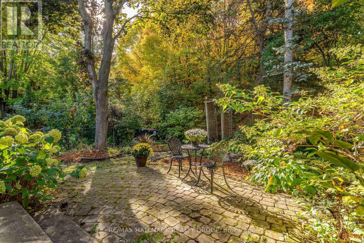
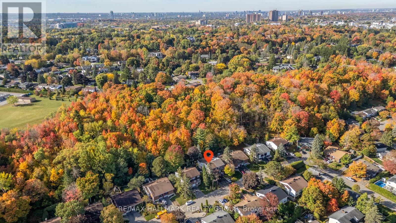
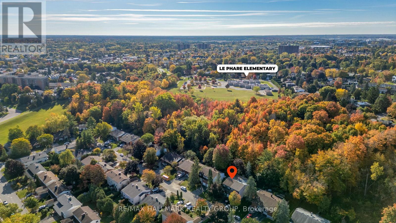
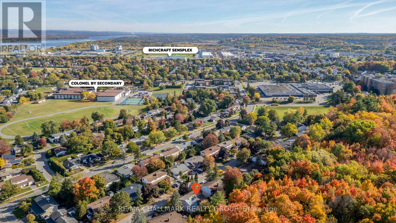
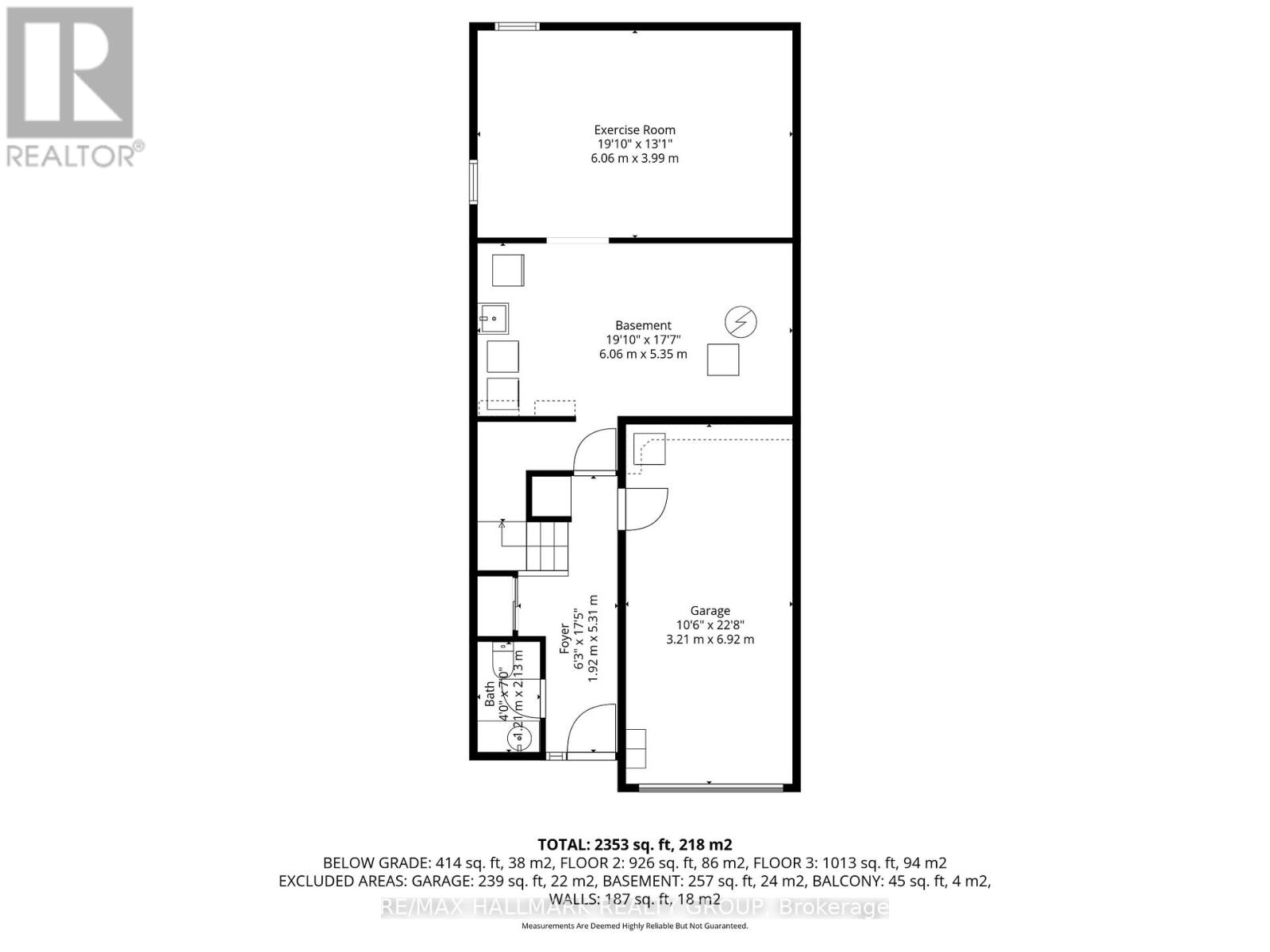
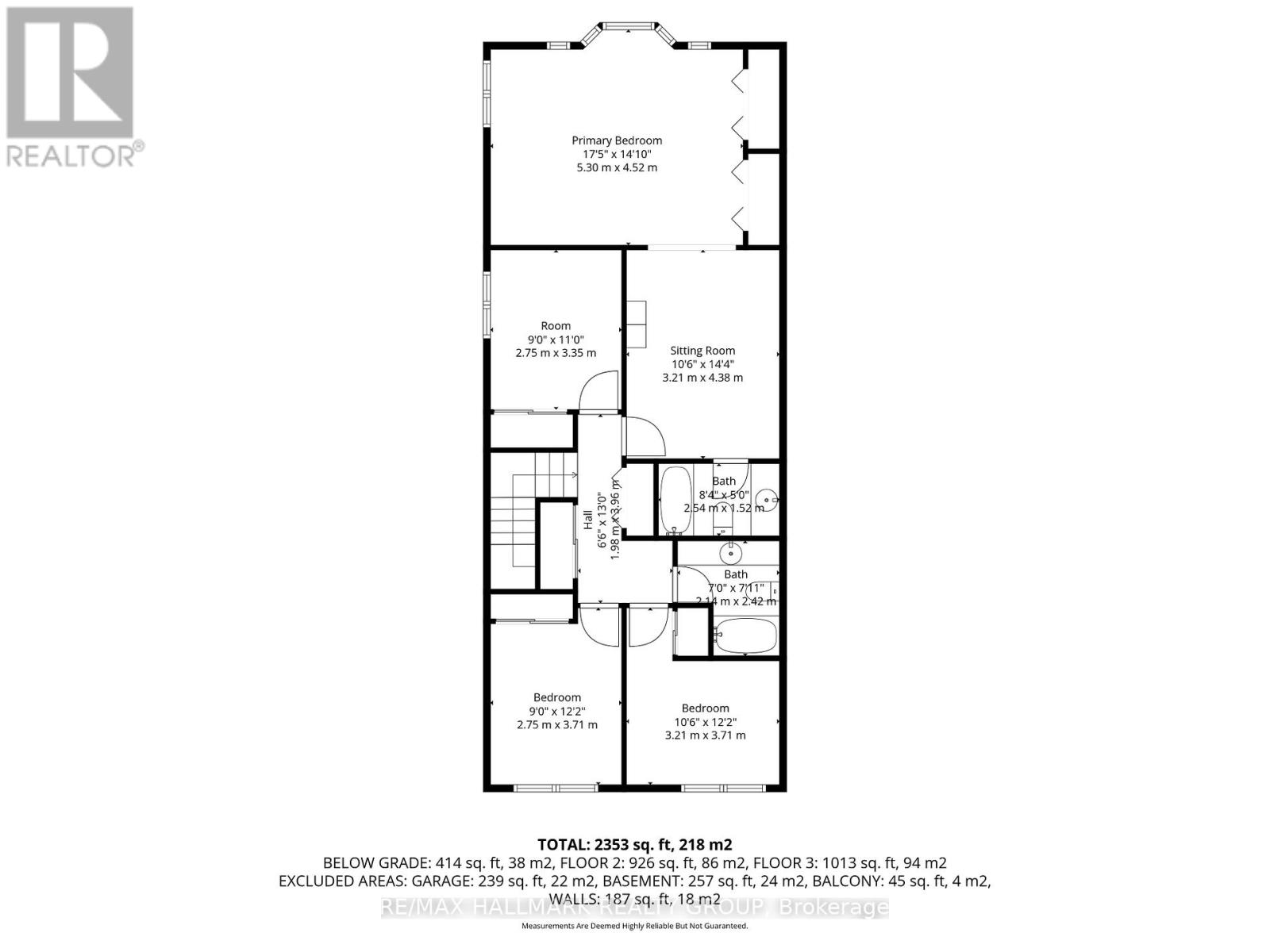
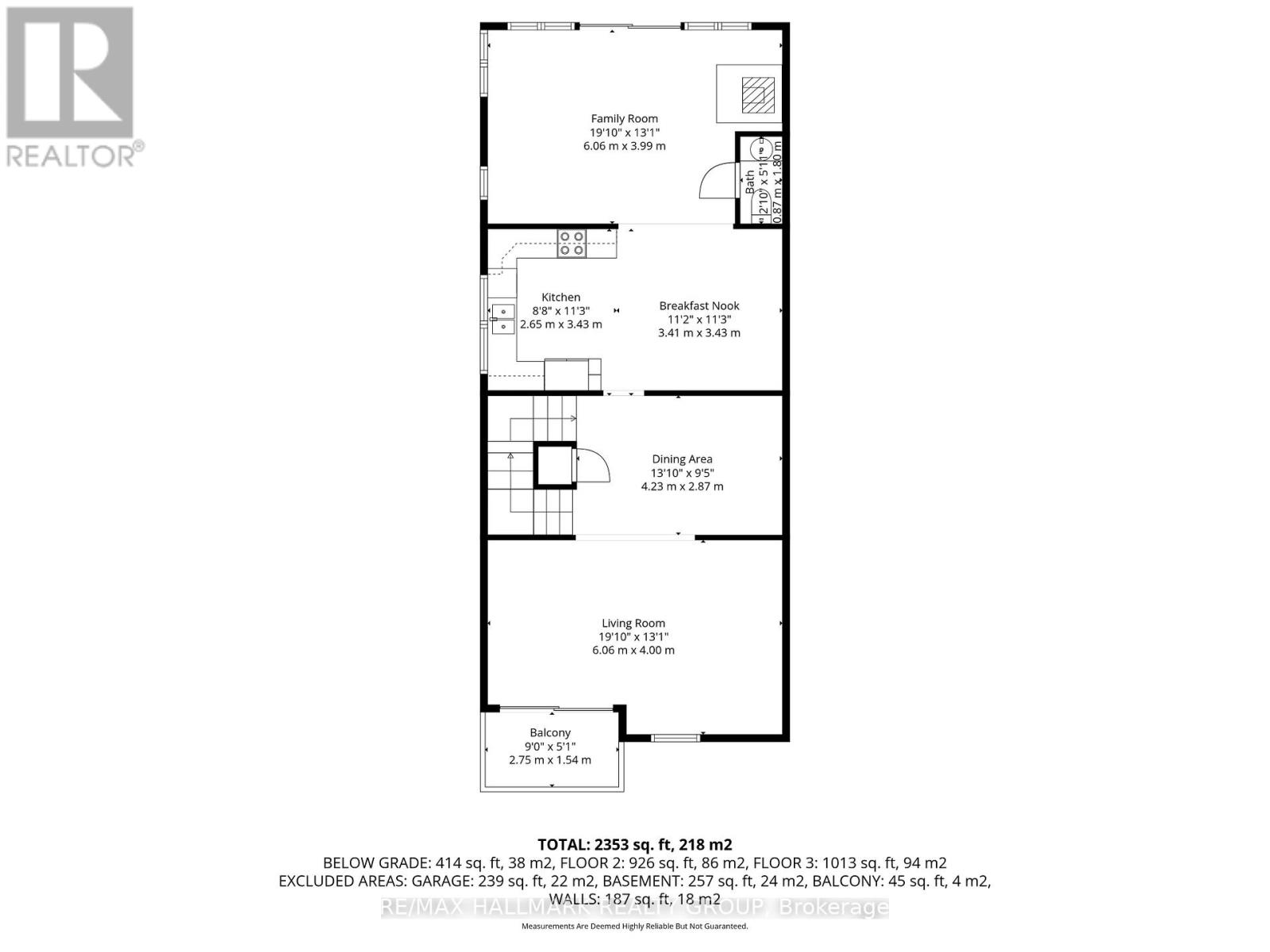
Discover this exceptional home nestled on a quiet crescent in sought after Beacon Hill North, offering the perfect blend of privacy, space and convenience. Set against a beautiful forested hillside, this residence provides a peaceful retreat while being just steps from top-rated schools (ie Colonel By Secondary School), parks and shopping. Inside you'll find sunfilled rooms both front and back, creating a warm and inviting atmosphere throughout. The principal rooms feature stunning hardwood floors adding elegance and charm. The spacious living room opens to a balcony, ideal for morning coffee or evening relaxation with serene treetop views. Every level of this thoughtfully designed home includes a washroom for added convenience. What makes this home extra special is the 3 storey addition (+ 750 sq ft liveable space) which contributes to the spaciousness of the primary suite with stunning forest views, adjoining sitting room and full 4 pc ensuite; a large family room with patio doors opening to your private garden, and a ground floor recreation/fitness room. Whether you're entertaining guests, enjoying family time, or simply soaking in the tranquility of your surroundings , this home delivers the perfect lifestyle balance - nature, light and location all in one rare offering. (id:19004)
This REALTOR.ca listing content is owned and licensed by REALTOR® members of The Canadian Real Estate Association.