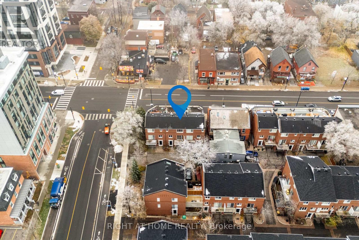
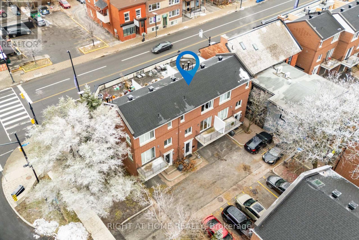
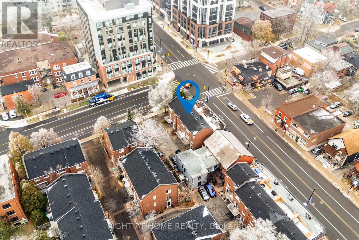
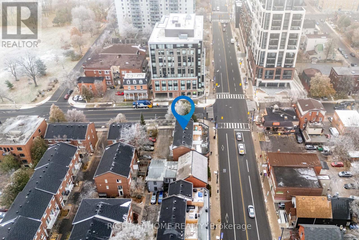
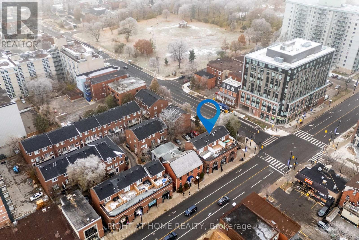
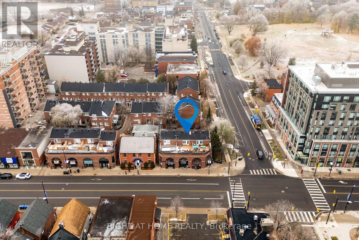
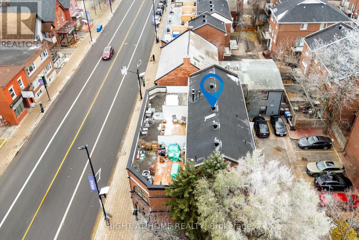
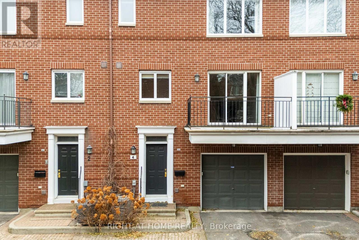
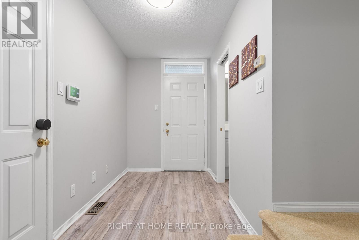
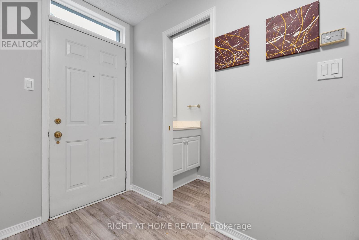
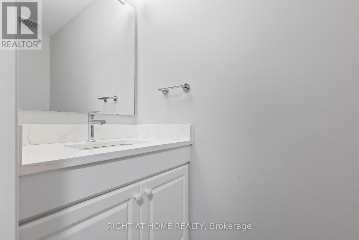
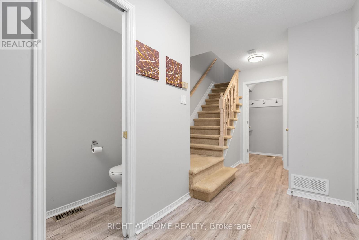
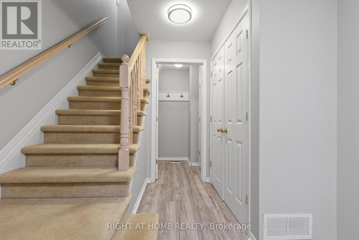
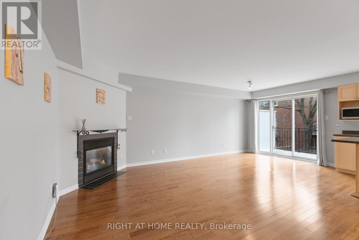
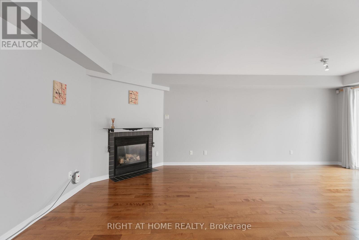
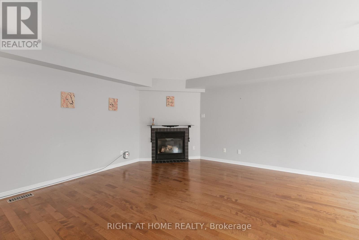
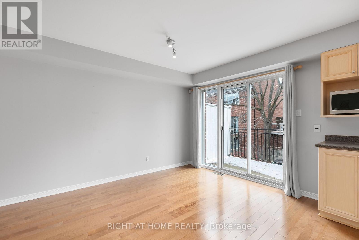
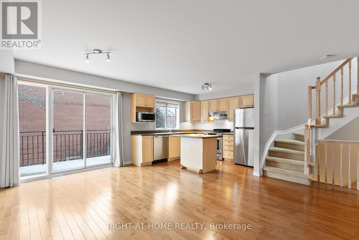
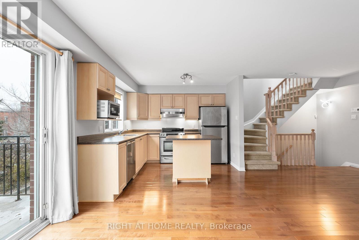
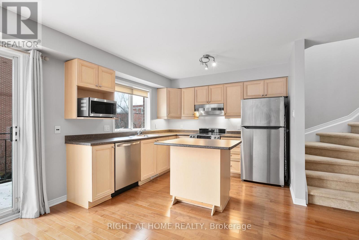
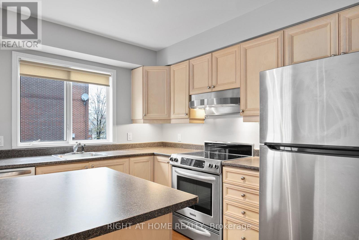
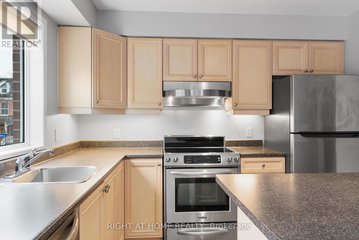
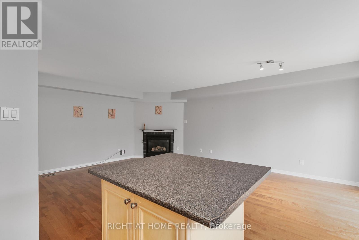
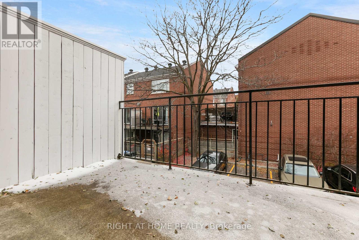

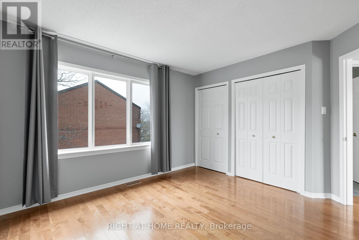
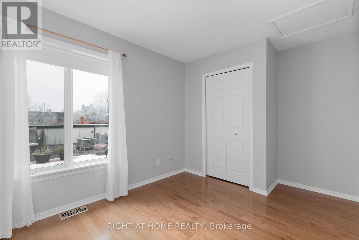
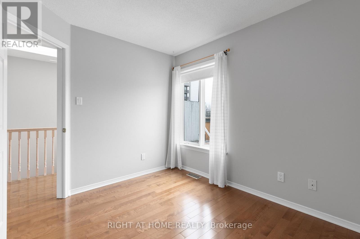
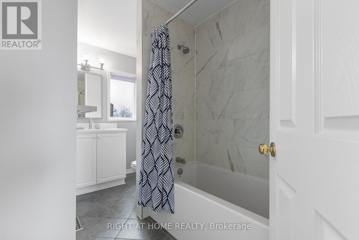
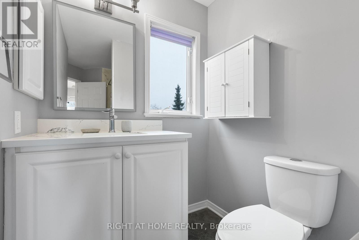
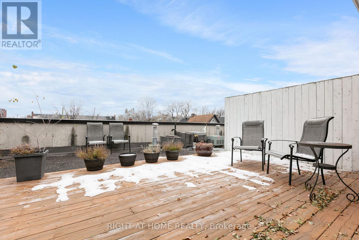
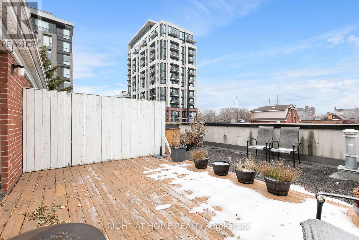
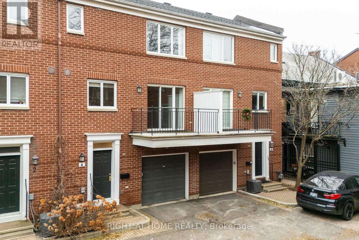
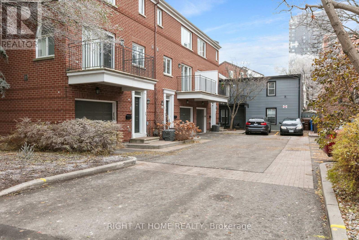
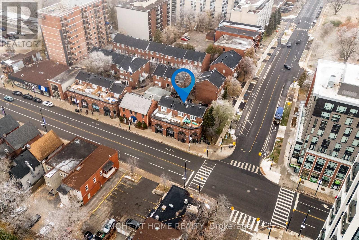
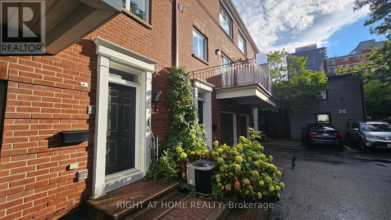
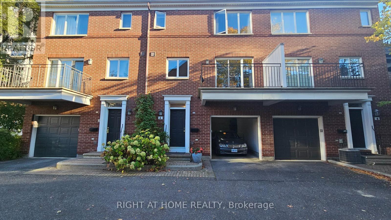
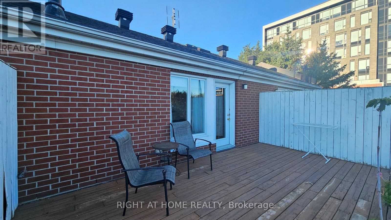
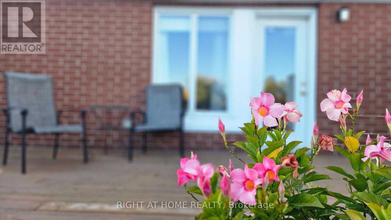

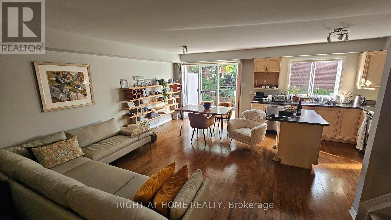
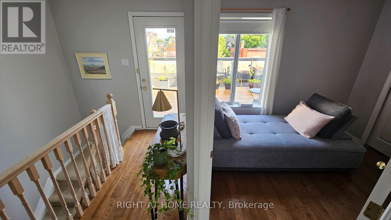
This is the one you've been waiting for! Welcome to 4 Thorburn Private, a MODERN, FREEHOLD, three-storey Domicile-built townhome, ideally located in the HEART of downtown Ottawa! Perfectly positioned steps from the University of Ottawa, the ByWard Market, and countless amenities, 4 Thorburn offers unbeatable walkability and transit access. Prefer a quieter pace? Explore nearby green space at MacDonald Gardens Park, the Rideau River multi-use pathways, and countless restaurants, cafes and specialty shops along Rideau Street. Stepping inside, the main level features a functional layout with inside access to your single-car garage, an updated 2pc bath, and generous storage. This floor also provides access to your full-height, unfinished basement - ideal for storage, a workshop or home gym space, and laundry. The second level is designed for comfortable living and entertaining - an open-concept living and dining area is anchored by the cozy gas fireplace and opens onto your private balcony - one of two private outdoor spaces. The modern kitchen overlooks the dining area and features newer stainless-steel appliances, ample cabinet space and a convenient moveable island. Upstairs, the third level offers a peaceful retreat. Enjoy an oversized south-facing rooftop patio, a spacious primary bedroom with room for a king bed, a bright second bedroom, and a beautifully renovated 4-piece bathroom. A low private road fee of ~1,040/year covers general building and road maintenance, security, landscaping, and snow removal. Opportunities like this don't come around often - get in touch with us today to make 4 Thorburn yours! (id:19004)
This REALTOR.ca listing content is owned and licensed by REALTOR® members of The Canadian Real Estate Association.